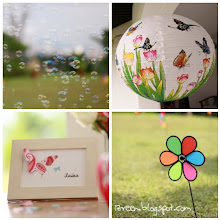the new house was obviously designed to have the basement as a family living area with a spare room for a study or a guest room. however, since hubs and i have decided to utilise the whole basement for our individual quirks, we've decided to convert the top floor living space to ilaika's own playroom...
at our current house, her toys are everywhere - the living room, her room, our room and even on and under the dining table. so one thing's for certain - we both want a space where she could make as much mess as possible (because that's what kids do naturally well) yet one where she could easily learn how to keep and organise her toys. for this, lots of clear boxes are necessary for storage and easy access. and since children tend to break things and outgrow their toys and interests so quickly, i decided that this was one room that i wasn't going to spend on very much. ikea stuff will do ;p
i really love this tufted sofa...i could imagine ilaika dozing off after a day of play. oh ok, fine...i can imagine myself dozing off for afternoon naps!
i really love this tufted sofa...i could imagine ilaika dozing off after a day of play. oh ok, fine...i can imagine myself dozing off for afternoon naps!

























